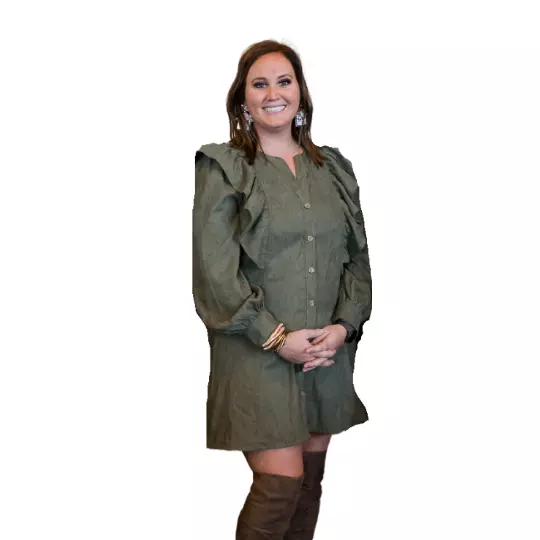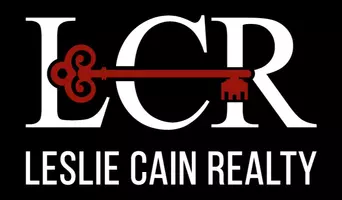
UPDATED:
10/29/2024 06:10 AM
Key Details
Property Type Single Family Home
Sub Type Single Family Residence
Listing Status Active
Purchase Type For Rent
Square Footage 3,240 sqft
Subdivision Ponderosa Forest
MLS Listing ID 20765247
Bedrooms 4
Full Baths 3
Half Baths 1
HOA Y/N Mandatory
Year Built 1976
Lot Size 0.370 Acres
Acres 0.37
Property Description
Tucked away on a peaceful cul-de-sac in Houston, this two-story home offers 4 bedrooms and 3.5 bathrooms, blending style and comfort in every corner. The front yard, kept lush by automatic sprinklers, sets the tone with undeniable curb appeal.
Inside, the living room impresses with its soaring ceilings and floor-to-ceiling windows, flooding the space with natural light while offering scenic views of the fenced-in backyard. A charming fireplace adds both warmth and a striking focal point to the room.
The kitchen, adjacent to the dining area, is both functional and stylish, equipped with spacious counters, a built-in electric range, a double wall oven, and a vented hood. Its elegant cabinetry provides ample storage, making it perfect for meal prep and gatherings. Upstairs, the bedrooms are spacious and serene, ensuring comfort and privacy for the whole family.
Stepping outside, you?ll find a generously sized backyard that serves as a personal retreat. With its meticulously landscaped lawn and sparkling, kidney-shaped in-ground pool, it?s perfect for everything from afternoon swims to outdoor parties. Enhanced with a security system that includes cameras and alarms, peace of mind is always at your fingertips. In this close-knit community, surrounded by friendly neighbors who care for one another, this home offers not just a place to live but a true sanctuary for families to grow and thrive.
Location
State TX
County Harris
Direction From Downtown Houston: Head north on I-45 N. Take Exit 63 toward Airtex Drive. Merge onto the service road and continue on it. Turn right onto Airtex Drive. Take a left onto Ella Blvd and then turn right onto Tucumcari Drive. 2015 Tucumcari Drive will be on your right.
Rooms
Dining Room 1
Interior
Heating Gas Jets
Cooling Central Air
Fireplaces Number 1
Fireplaces Type Other
Appliance Dishwasher, Electric Oven, Electric Range, Microwave, Refrigerator
Heat Source Gas Jets
Laundry Full Size W/D Area
Exterior
Garage Spaces 2.0
Utilities Available Other
Garage Yes
Building
Story Two
Level or Stories Two
Schools
Elementary Schools Pearl Hirsch
Middle Schools Rickey Bailey
High Schools Spring
School District Spring Isd
Others
Pets Allowed Cats OK, Dogs OK
Restrictions None
Ownership Shambrika Saunders
Pets Allowed Cats OK, Dogs OK

Get More Information




