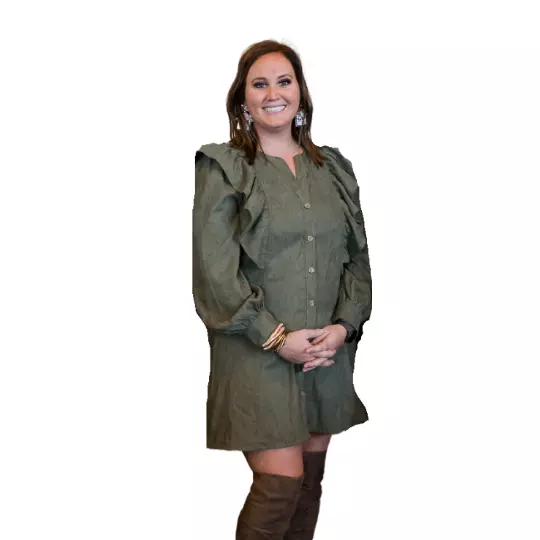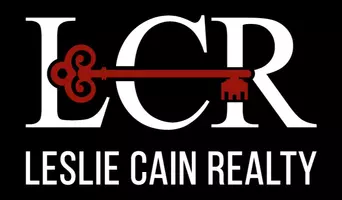
UPDATED:
11/23/2024 09:14 PM
Key Details
Property Type Single Family Home
Sub Type Single Family Residence
Listing Status Pending
Purchase Type For Sale
Square Footage 1,845 sqft
Price per Sqft $200
Subdivision Saddle Hills Estate Ph 01
MLS Listing ID 20753695
Bedrooms 3
Full Baths 2
HOA Y/N None
Year Built 1989
Annual Tax Amount $5,293
Lot Size 0.760 Acres
Acres 0.76
Property Description
Discover peaceful country living in this meticulously maintained 1,845 sq ft home. Featuring soaring vaulted ceilings that create an airy, open atmosphere throughout. This thoughtfully designed 3-bedroom, 2-bath residence offers the perfect blend of style and functionality.
The luxurious primary suite boasts a spa-like bathroom complete with a relaxing jetted tub for the ultimate retreat. Energy-efficient solar screens help maintain comfortable temperatures year-round while reducing utility costs. (SS refrigerator conveys)
Recently upgraded with a new Class 4 shingled roof (warranty included), this home offers peace of mind for years to come. The property's crown jewel is a substantial 12' x 14' workshop, complete with both electrical service and air conditioning ? perfect for a studio, or hobby space.
Mature shade trees dot the property, providing natural beauty and cooling shade. Whether you're enjoying morning coffee on the porch or tending to outdoor projects, this home delivers the serenity of country living without sacrificing modern amenities. Price allows for cosmetic updates.
Location
State TX
County Johnson
Direction South on 35W to Bethesda Road, cross over the overpass travel East on Bethesda. Turn right on Ryan Ave. then left on Jewett Rd. Turn left on Saddle Hills then right on Castle Rd. Go approx. 1/8th of a mile, house on the right.
Rooms
Dining Room 1
Interior
Interior Features Cable TV Available, Eat-in Kitchen, High Speed Internet Available, Open Floorplan, Sound System Wiring
Heating Heat Pump
Cooling Heat Pump
Flooring Carpet, Ceramic Tile, Laminate
Fireplaces Number 1
Fireplaces Type Wood Burning
Appliance Dishwasher, Disposal, Electric Cooktop, Electric Oven, Microwave, Refrigerator
Heat Source Heat Pump
Laundry Electric Dryer Hookup, Full Size W/D Area
Exterior
Garage Spaces 2.0
Fence Chain Link
Utilities Available Cable Available, Co-op Electric, Co-op Water, Electricity Connected, Septic
Roof Type Composition
Total Parking Spaces 2
Garage Yes
Building
Lot Description Landscaped, Many Trees, Sprinkler System
Story One
Foundation Slab
Level or Stories One
Structure Type Brick
Schools
Elementary Schools Stribling
Middle Schools Kerr
High Schools Burleson Centennial
School District Burleson Isd
Others
Ownership Of record
Acceptable Financing Conventional, FHA, VA Loan
Listing Terms Conventional, FHA, VA Loan
Special Listing Condition Aerial Photo

Get More Information




