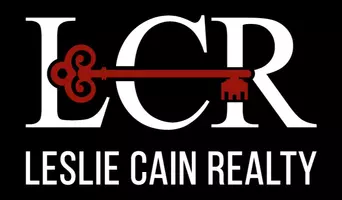OPEN HOUSE
Sat Mar 01, 11:00am - 1:00pm
UPDATED:
02/28/2025 03:33 PM
Key Details
Property Type Single Family Home
Sub Type Single Family Residence
Listing Status Active
Purchase Type For Sale
Square Footage 1,943 sqft
Price per Sqft $193
Subdivision Meadow Park Estates Add
MLS Listing ID 20843054
Style Traditional
Bedrooms 3
Full Baths 2
HOA Y/N None
Year Built 1977
Annual Tax Amount $7,108
Lot Size 7,927 Sqft
Acres 0.182
Property Sub-Type Single Family Residence
Property Description
Step inside to discover a spacious, light-filled living room at the center of the home, complete with a cozy wood fireplace, perfect for relaxing evenings. The open galley kitchen is a chef's delight, featuring warm cabinets, stainless steel appliances, a sleek electric stove, double ovens, and granite counters. Enjoy meals in the charming breakfast nook or host gatherings in the formal dining room.
The primary suite offers a tranquil retreat with a walk-in closet, ensuite bathroom featuring separate vanities, a double sink, and a separate shower. Updated bathrooms throughout add a touch of modern elegance. Additional highlights include hardwood and tile floors, new roof (2020), master bathroom renovation (2019), guest bathroom renovation (2022), new dishwasher (2024) and new AC compressor (2024).
Step outside to a delightful backyard oasis featuring a hot tub and patio, perfect for relaxation and entertainment. The property also includes an attached garage for your convenience. With its great location near River Legacy Park and various shops and restaurants, this home offers both comfort and convenience. Don't miss the opportunity to make this fantastic home yours today!
Location
State TX
County Tarrant
Community Curbs, Sidewalks
Direction N on Cooper from I-30, L on Bert, R on Margaret, L on Purdue-2nd house on left
Rooms
Dining Room 2
Interior
Interior Features Cable TV Available, Decorative Lighting, Double Vanity, Dry Bar, Eat-in Kitchen, Granite Counters, High Speed Internet Available, Open Floorplan, Walk-In Closet(s)
Heating Central, Electric, Fireplace(s)
Cooling Ceiling Fan(s), Central Air, Electric
Flooring Ceramic Tile, Hardwood, Laminate
Fireplaces Number 1
Fireplaces Type Brick, Wood Burning
Appliance Dishwasher, Disposal, Electric Cooktop, Electric Oven
Heat Source Central, Electric, Fireplace(s)
Laundry Electric Dryer Hookup, Utility Room, Full Size W/D Area, Washer Hookup
Exterior
Exterior Feature Covered Patio/Porch, Garden(s), Rain Gutters, Other
Garage Spaces 2.0
Fence Wood
Community Features Curbs, Sidewalks
Utilities Available City Sewer, City Water
Roof Type Composition
Total Parking Spaces 2
Garage Yes
Building
Lot Description Few Trees, Interior Lot, Landscaped, Subdivision
Story One
Foundation Slab
Level or Stories One
Structure Type Brick
Schools
Elementary Schools Butler
High Schools Lamar
School District Arlington Isd
Others
Ownership See Tax
Acceptable Financing Cash, Conventional, FHA, VA Loan
Listing Terms Cash, Conventional, FHA, VA Loan




