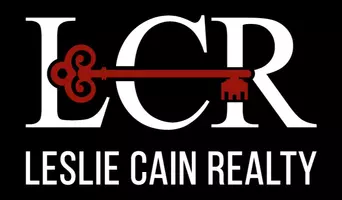UPDATED:
Key Details
Property Type Single Family Home
Sub Type Single Family Residence
Listing Status Active
Purchase Type For Sale
Square Footage 1,722 sqft
Price per Sqft $150
Subdivision Holly Lake Ranch
MLS Listing ID 20890774
Bedrooms 3
Full Baths 2
HOA Fees $179/mo
HOA Y/N Mandatory
Year Built 2001
Annual Tax Amount $4,634
Lot Size 0.560 Acres
Acres 0.56
Property Sub-Type Single Family Residence
Property Description
The well-appointed kitchen boasts an island, ample cabinetry, recessed lighting, and stainless-steel appliances, offering both style and functionality. A dedicated eat-in area provides enough space for a kitchen table, making it a cozy spot for casual meals. The kitchen opens to the family room, an ideal space for entertaining, complete with a built-in cabinet for added storage. The private, oversized primary features an ensuite bath with a garden tub and separate shower. Two additional bedrooms on the main floor, along with a second full bath, offer a comfortable retreat for guests. Additional highlights include double-pane windows that tilt in for easy cleaning, a basement storage area, and recent updates such as a retaining wall and rock culverts (2022), as well as new carpet, paint, and appliances (2022). Enjoy access to exceptional community amenities, including a golf course and lake, all within a guard-gated setting. Experience the perfect blend of comfort, nature, and resort-style living at Holly Lake Ranch!
Location
State TX
County Wood
Community Airport/Runway, Boat Ramp, Club House, Community Dock, Community Pool, Fishing, Fitness Center, Gated, Guarded Entrance, Lake, Park, Perimeter Fencing, Playground, Pool, Restaurant, Tennis Court(S), Other
Direction Refer to GPS
Rooms
Dining Room 1
Interior
Interior Features Eat-in Kitchen, High Speed Internet Available, Kitchen Island, Open Floorplan, Vaulted Ceiling(s), Walk-In Closet(s)
Heating Central, Electric, Heat Pump
Cooling Ceiling Fan(s), Central Air, Electric, Heat Pump
Flooring Carpet, Ceramic Tile
Appliance Dishwasher, Disposal, Electric Oven, Electric Range, Electric Water Heater, Microwave, Refrigerator
Heat Source Central, Electric, Heat Pump
Laundry Electric Dryer Hookup, Utility Room, Full Size W/D Area, Washer Hookup
Exterior
Garage Spaces 1.0
Community Features Airport/Runway, Boat Ramp, Club House, Community Dock, Community Pool, Fishing, Fitness Center, Gated, Guarded Entrance, Lake, Park, Perimeter Fencing, Playground, Pool, Restaurant, Tennis Court(s), Other
Utilities Available Aerobic Septic, All Weather Road, Cable Available, City Water, Co-op Electric, Electricity Connected, Individual Water Meter, Phone Available, Underground Utilities
Roof Type Composition
Total Parking Spaces 1
Garage Yes
Building
Lot Description Corner Lot, Cul-De-Sac, Interior Lot, Many Trees, Rugged, Sloped
Story Three Or More
Foundation Block, Combination, Slab
Level or Stories Three Or More
Structure Type Vinyl Siding
Schools
Elementary Schools Hawkins
Middle Schools Hawkins
High Schools Hawkins
School District Hawkins Isd
Others
Ownership Andrea Stroh Thompson
Acceptable Financing Cash, Conventional, FHA, VA Loan
Listing Terms Cash, Conventional, FHA, VA Loan
Virtual Tour https://www.propertypanorama.com/instaview/ntreis/20890774




