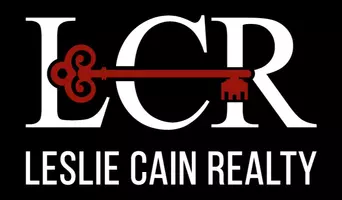UPDATED:
Key Details
Property Type Single Family Home
Sub Type Single Family Residence
Listing Status Active
Purchase Type For Sale
Square Footage 2,354 sqft
Price per Sqft $212
Subdivision Frisco Park Estates
MLS Listing ID 20889482
Style Contemporary/Modern
Bedrooms 3
Full Baths 2
Half Baths 1
HOA Y/N None
Year Built 2024
Annual Tax Amount $889
Lot Size 5,270 Sqft
Acres 0.121
Property Sub-Type Single Family Residence
Property Description
Welcome to this beautifully designed modern farmhouse, offering 3 bedrooms, 2.5 baths, and a spacious game room. Located in a prime location, this home is just a short walk to the lake, aquatic center, rec center, parks, and fantastic dining options.
Featuring an inviting open-concept layout, high-end finishes, and stylish design elements, this home blends contemporary elegance with cozy charm. The chef's kitchen boasts sleek countertops, custom cabinetry, and stainless steel appliances, while the primary suite provides a relaxing retreat with a spa-like en-suite bath.
Enjoy the convenience of this vibrant community, perfect for outdoor lovers and those seeking a balance of relaxation and entertainment. Don't miss your chance to own this exceptional home!
Seller is offering a $10k credit to buy down rate or towards closing costs.
Location
State TX
County Denton
Direction From DNT, travel west on Eldorado. Turn right onto E Park Dr. S Pk Dr, then right on E. Park. House will be on the left.
Rooms
Dining Room 1
Interior
Interior Features Cathedral Ceiling(s), Decorative Lighting, Double Vanity, Eat-in Kitchen, Flat Screen Wiring, Granite Counters, High Speed Internet Available, Kitchen Island, Open Floorplan, Pantry, Walk-In Closet(s)
Heating Central, Electric, Fireplace Insert
Cooling Ceiling Fan(s), Central Air, Electric
Flooring Carpet, Ceramic Tile, Luxury Vinyl Plank
Fireplaces Number 1
Fireplaces Type Electric, Family Room, Insert
Appliance Dishwasher, Disposal, Electric Range, Electric Water Heater
Heat Source Central, Electric, Fireplace Insert
Laundry Electric Dryer Hookup, Utility Room, Full Size W/D Area, Washer Hookup
Exterior
Exterior Feature Balcony, Covered Patio/Porch, Rain Gutters, Private Yard
Garage Spaces 2.0
Fence Fenced, Privacy, Wood
Utilities Available Cable Available, City Sewer, City Water, Curbs, Electricity Connected, Individual Gas Meter, Phone Available
Roof Type Composition,Metal
Total Parking Spaces 2
Garage Yes
Building
Lot Description Cleared, Few Trees, Interior Lot, Lrg. Backyard Grass
Story One and One Half
Foundation Slab
Level or Stories One and One Half
Structure Type Brick,Fiber Cement
Schools
Elementary Schools Cesar Chavez
Middle Schools Jerry Walker
High Schools Little Elm
School District Little Elm Isd
Others
Restrictions None
Ownership see tax records
Acceptable Financing Cash, Conventional, FHA, VA Loan
Listing Terms Cash, Conventional, FHA, VA Loan
Virtual Tour https://www.zillow.com/view-imx/59cdf974-e33a-466d-8958-46eb421f74f0?wl=true&setAttribution=mls&initialViewType=pano




