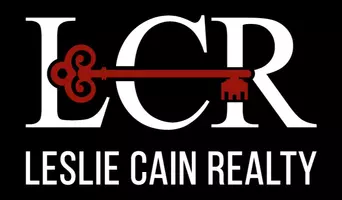UPDATED:
Key Details
Property Type Single Family Home
Sub Type Single Family Residence
Listing Status Active
Purchase Type For Sale
Square Footage 3,061 sqft
Price per Sqft $176
Subdivision Willow Crk Xing
MLS Listing ID 20884391
Bedrooms 4
Full Baths 3
Half Baths 1
HOA Fees $272
HOA Y/N Mandatory
Year Built 2017
Annual Tax Amount $12,003
Lot Size 7,840 Sqft
Acres 0.18
Property Sub-Type Single Family Residence
Property Description
This Bloomfield Home features 4 bedrooms, 3 and a half bathrooms, a large backyard, a game room with a wet bar, a 3-car garage, and a spa-like ensuite upstairs and downstairs. It backs up to a pond and black belt, offering serene views and privacy. Located within the A+ rated Joshua ISD, this home is perfect for families seeking top-tier education for their children.
The neighborhood boasts a community park, complete with playgrounds, picnic areas, and walking trails, perfect for outdoor enthusiasts and families with young children. Residents will appreciate the convenience of nearby shopping centers, restaurants, and entertainment, offering a wide range of amenities to enhance their quality of life, all within a short drive.
Burleson itself offers a wealth of recreational opportunities, including parks, golf courses, and sports complexes. The city hosts a variety of community events throughout the year, fostering a strong sense of community and providing ample opportunities for residents to connect with their neighbors.
This home offers the perfect setting for your next chapter. Come see what makes this community so special!
Location
State TX
County Johnson
Direction ?To reach 143 Hawks Ridge Trail in Burleson, TX, from the center of Burleson, follow these directions:? Head south on SW Wilshire Blvd (TX-174 S) toward Elk Dr.? Turn left onto Lakewood Dr.? Turn right onto Hawks Ridge Trail.? Continue to 143 Hawks Ridge Trail, which will be on your left
Rooms
Dining Room 1
Interior
Interior Features Built-in Features, Eat-in Kitchen, Granite Counters, Kitchen Island, Open Floorplan, Pantry, Walk-In Closet(s), Wet Bar, Second Primary Bedroom
Heating Central
Cooling Ceiling Fan(s), Central Air, ENERGY STAR Qualified Equipment
Fireplaces Number 1
Fireplaces Type Living Room
Appliance Dishwasher, Disposal, Gas Cooktop, Refrigerator, Tankless Water Heater, Water Softener
Heat Source Central
Exterior
Exterior Feature Rain Gutters, Private Yard, Storage
Garage Spaces 3.0
Carport Spaces 3
Fence Wood
Utilities Available Asphalt, City Sewer, City Water, Electricity Connected, Individual Gas Meter, Individual Water Meter
Total Parking Spaces 3
Garage Yes
Building
Story Two
Level or Stories Two
Schools
Elementary Schools Elder
High Schools Joshua
School District Joshua Isd
Others
Ownership Ask Agent
Virtual Tour https://www.propertypanorama.com/instaview/ntreis/20884391




