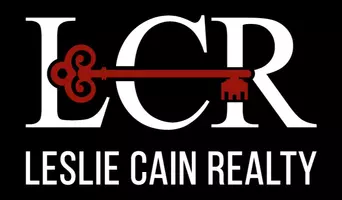UPDATED:
Key Details
Property Type Single Family Home
Sub Type Single Family Residence
Listing Status Active
Purchase Type For Rent
Square Footage 2,976 sqft
Subdivision Star Trail
MLS Listing ID 20903992
Style Traditional
Bedrooms 4
Full Baths 3
HOA Fees $380/qua
HOA Y/N Mandatory
Year Built 2018
Lot Size 8,969 Sqft
Acres 0.2059
Lot Dimensions 72x125x67x115
Property Sub-Type Single Family Residence
Property Description
Situated on a desirable north-facing corner lot in Prosper's highly regarded Star Trail community, this well-maintained 4-bedroom, 3-bathroom home offers a harmonious blend of thoughtful design, space, and function. Built by Highland Homes, this property features a spacious open-concept layout with two bedrooms on the main level and a private flex space—ideal for use as a study, home office, or quiet retreat.
The east-facing kitchen is bright and airy, perfectly positioned to capture morning light and designed for seamless entertaining with its open connection to the main living area. A flex room also located on the east side offers an ideal space for focused work, meditation, or personal use.
Upstairs, enjoy a versatile game room that flows into a separate media room—perfect for movie nights or entertaining. Two additional bedrooms and a full bathroom round out the upper level.
Enjoy outdoor living in the large backyard with ample room to play or relax. Conveniently located just north of the PGA campus with easy access to shopping, dining, and major roadways including the Dallas North Tollway.
This home offers balanced, light-filled living in one of Prosper's most sought-after communities!
Location
State TX
County Collin
Direction From North Dallas Tollway go West on Prosper Trail and then South on Stargazer Way. Turn left before the club house on Star Trail and then turn left on Star Creek Drive. Home is on the corner and faces North.
Rooms
Dining Room 2
Interior
Interior Features Chandelier, Eat-in Kitchen, Flat Screen Wiring, Granite Counters, High Speed Internet Available, Kitchen Island, Loft, Open Floorplan, Pantry, Smart Home System, Sound System Wiring, Walk-In Closet(s)
Heating Central, Fireplace(s)
Cooling Central Air
Flooring Carpet, Ceramic Tile
Fireplaces Number 1
Fireplaces Type Gas Starter, Living Room
Appliance Built-in Gas Range, Commercial Grade Vent, Dishwasher, Disposal, Electric Oven, Microwave, Double Oven, Tankless Water Heater, Vented Exhaust Fan, Water Filter, Water Purifier, Water Softener
Heat Source Central, Fireplace(s)
Exterior
Garage Spaces 2.0
Fence Wood
Utilities Available Cable Available, City Sewer, City Water, Concrete, Curbs, Electricity Available, Electricity Connected
Roof Type Composition,Shingle
Total Parking Spaces 2
Garage Yes
Building
Lot Description Corner Lot, Interior Lot, Irregular Lot, Landscaped, Oak, Sprinkler System
Story Two
Foundation Slab
Level or Stories Two
Structure Type Brick
Schools
Elementary Schools Joyce Hall
Middle Schools Reynolds
High Schools Prosper
School District Prosper Isd
Others
Pets Allowed Yes
Restrictions None
Ownership See Agent
Pets Allowed Yes
Virtual Tour https://www.propertypanorama.com/instaview/ntreis/20903992




