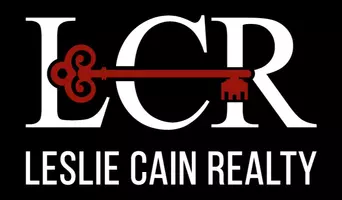UPDATED:
Key Details
Property Type Single Family Home
Sub Type Single Family Residence
Listing Status Active
Purchase Type For Sale
Square Footage 3,094 sqft
Price per Sqft $254
Subdivision Vista Ridge Add
MLS Listing ID 20907261
Bedrooms 4
Full Baths 3
Half Baths 1
HOA Fees $500/ann
HOA Y/N Mandatory
Year Built 1997
Annual Tax Amount $13,719
Lot Size 0.254 Acres
Acres 0.254
Property Sub-Type Single Family Residence
Property Description
From the moment you step inside, you'll notice the meticulous care and attention to detail throughout. The home features newly remodeled bathrooms with custom butcher block sinks, fresh interior paint, updated flooring, and numerous stylish touches that make it truly one of a kind. Soaring living room windows are enhanced with custom electric shades, adding modern comfort and convenience.
The backyard is your personal retreat—perfect for entertaining or relaxing—with a private gated yard, a charming gazebo, a basketball hoop, and a sparkling saltwater pool complete with an attached spa. Whether you're hosting a summer gathering or enjoying a quiet evening outdoors, this outdoor space checks every box.
This home offers the ideal blend of privacy, luxury, and location. With limited availability in this sought-after neighborhood, don't miss your chance to own a rare gem in Fort Worth.
Location
State TX
County Tarrant
Community Gated, Perimeter Fencing
Direction From I 20, head south on Bryant Irvin. Once pass Mira Vista and Trinity Heights gated communities, turn right on Dutch Branch Rd. Once inside the gate Turn left on Vista Ridge East and it will take you to 7905 Vista Ridge South. Sign in yard. GPS also Works Great
Rooms
Dining Room 1
Interior
Interior Features Built-in Features, Cable TV Available, Decorative Lighting, Eat-in Kitchen, Granite Counters, High Speed Internet Available, Kitchen Island, Vaulted Ceiling(s), Walk-In Closet(s)
Heating Central, Natural Gas
Cooling Ceiling Fan(s), Central Air, Electric
Flooring Carpet, Ceramic Tile, Vinyl
Fireplaces Number 1
Fireplaces Type Brick, Gas, Gas Logs, Gas Starter
Appliance Dishwasher, Disposal, Electric Cooktop, Electric Oven
Heat Source Central, Natural Gas
Laundry Electric Dryer Hookup, Utility Room, Full Size W/D Area, Washer Hookup
Exterior
Exterior Feature Basketball Court, Rain Gutters
Garage Spaces 2.0
Fence Wood, Wrought Iron
Pool Gunite, Heated, In Ground, Salt Water, Separate Spa/Hot Tub, Water Feature
Community Features Gated, Perimeter Fencing
Utilities Available Cable Available, City Sewer, City Water, Curbs, Electricity Available, Electricity Connected, Natural Gas Available, Phone Available, Underground Utilities
Roof Type Composition
Total Parking Spaces 2
Garage Yes
Private Pool 1
Building
Lot Description Cul-De-Sac, Lrg. Backyard Grass, Many Trees, Sprinkler System
Story Two
Foundation Slab
Level or Stories Two
Structure Type Brick
Schools
Elementary Schools Oakmont
Middle Schools Summer Creek
High Schools North Crowley
School District Crowley Isd
Others
Ownership check Tax
Acceptable Financing Cash, Conventional, FHA, VA Loan
Listing Terms Cash, Conventional, FHA, VA Loan
Virtual Tour https://www.propertypanorama.com/instaview/ntreis/20907261




