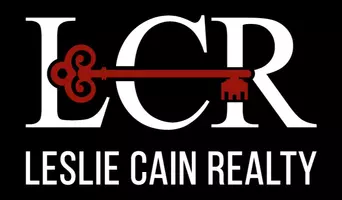UPDATED:
Key Details
Property Type Single Family Home
Sub Type Single Family Residence
Listing Status Active
Purchase Type For Sale
Square Footage 1,064 sqft
Price per Sqft $404
Subdivision Cambridge Shores
MLS Listing ID 20908681
Style Other
Bedrooms 2
Full Baths 1
HOA Fees $105/ann
HOA Y/N Voluntary
Year Built 1970
Annual Tax Amount $4,586
Lot Size 10,018 Sqft
Acres 0.23
Property Sub-Type Single Family Residence
Property Description
Welcome to your personal slice of paradise! Nestled high atop one of the most scenic points in the architecturally diverse and charming Cambridge Shores Estates, this dreamy two-bedroom, one-bath lake house is the perfect blend of comfort, charm, and opportunity. Refrigerator, and stackable washer and dryer convey with the property.
From the moment you arrive, you'll be drawn to the triple-level outdoor deck, thoughtfully designed for everything from lazy afternoon lounging to vibrant sunset entertaining. Take in sweeping views of Lake Texoma, and head to the upper deck for unforgettable stargazing nights.
The above-ground pool, seamlessly built into the deck, offers the perfect summer escape, while the spacious open yard is ideal for games, gatherings, or just soaking in the peaceful vibe.
With a huge carport designed to house your RV, boat, or lake toys, plus additional storage space in the garage, this home has all the practicality you need for lake life. And when it's time to hit the water, enjoy easy access to a private marina with boat ramp, and you're just minutes from Highport Marina, one of the largest on Lake Texoma.
Whether you're looking for a peaceful homestead, a weekend getaway, or a savvy investment opportunity, this home delivers. The community is quiet and friendly, with wonderful neighbors and close proximity to exciting casinos, dining, and outdoor adventure—offering you the best of both relaxation and recreation.
Escape the city and discover your dream lake retreat—where the air is fresher, the stars shine brighter, and every day feels like a vacation.
Location
State TX
County Grayson
Direction From US-75, take Exit 69 for FM 120 W toward Pottsboro. Continue 7 miles, then turn right on Cedar Mills Road. After 1.5 miles, turn left on Erin Drive. 125 Erin Drive will be on your right.
Rooms
Dining Room 1
Interior
Interior Features Decorative Lighting, Eat-in Kitchen, Granite Counters, High Speed Internet Available, Open Floorplan, Pantry, Vaulted Ceiling(s), Walk-In Closet(s)
Heating Central, Electric
Cooling Ceiling Fan(s), Central Air, Electric
Flooring Luxury Vinyl Plank, Tile
Appliance Dryer, Electric Range, Electric Water Heater, Microwave, Convection Oven, Refrigerator, Washer
Heat Source Central, Electric
Exterior
Exterior Feature Covered Deck, RV/Boat Parking
Carport Spaces 2
Fence Chain Link, Pipe
Pool Above Ground
Utilities Available Private Water, Septic, Other
Roof Type Composition
Total Parking Spaces 2
Garage No
Private Pool 1
Building
Lot Description Few Trees, Interior Lot, Landscaped, Lrg. Backyard Grass, Water/Lake View
Story One
Foundation Pillar/Post/Pier
Level or Stories One
Structure Type Siding,Wood
Schools
Elementary Schools Pottsboro
Middle Schools Pottsboro
High Schools Pottsboro
School District Pottsboro Isd
Others
Ownership Brett Wilkinson
Acceptable Financing Cash, Conventional, FHA, VA Loan
Listing Terms Cash, Conventional, FHA, VA Loan
Special Listing Condition Aerial Photo
Virtual Tour https://mls.refocus-media.com/125erindr?b=0




