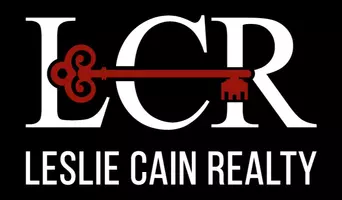UPDATED:
Key Details
Property Type Single Family Home
Sub Type Single Family Residence
Listing Status Active
Purchase Type For Sale
Square Footage 2,988 sqft
Price per Sqft $261
Subdivision Lakewood Ph 3
MLS Listing ID 20951205
Style Traditional
Bedrooms 4
Full Baths 3
HOA Fees $1,292/ann
HOA Y/N Mandatory
Year Built 2021
Annual Tax Amount $13,358
Lot Size 6,969 Sqft
Acres 0.16
Property Sub-Type Single Family Residence
Property Description
Step inside to find a thoughtfully designed layout featuring a first-floor guest suite, perfect for visitors or multi-generational living. The heart of the home is a bright and airy living area anchored by a striking white brick fireplace and soaring ceilings, flooding the space with natural light.
The chef's kitchen is a dream, complete with a farmhouse sink, gleaming quartz countertops, gas cooktop, brass hardware, and custom cabinetry—ideal for both everyday living and entertaining.
Retreat to the private primary suite with a spa-inspired ensuite bathroom offering a garden tub, walk-in shower, and dual vanities. Upstairs, enjoy a spacious game room overlooking the main living area and an impressive media room—perfect for movie nights or game days. Two additional generously sized bedrooms complete the second floor.
The large backyard provides plenty of room for outdoor entertaining or future customization. Prime location just minutes from The Gates of Prosper, HEB, the new Costco, and PGA Headquarters—this home truly has it all.
Location
State TX
County Collin
Community Community Pool, Community Sprinkler, Curbs, Greenbelt, Jogging Path/Bike Path, Sidewalks
Direction From US 380 E, L on Lakewood, R on Whitby.
Rooms
Dining Room 1
Interior
Interior Features Cable TV Available, Cathedral Ceiling(s), Chandelier, Decorative Lighting, Double Vanity, Flat Screen Wiring, High Speed Internet Available, Kitchen Island, Open Floorplan, Pantry, Vaulted Ceiling(s), Wainscoting, Walk-In Closet(s)
Heating Central
Cooling Central Air
Flooring Carpet, Ceramic Tile, Luxury Vinyl Plank
Fireplaces Number 1
Fireplaces Type Brick, Gas, Living Room
Appliance Dishwasher, Disposal, Gas Cooktop, Microwave, Vented Exhaust Fan
Heat Source Central
Laundry Utility Room, Full Size W/D Area
Exterior
Exterior Feature Covered Patio/Porch, Rain Gutters, Lighting
Garage Spaces 2.0
Fence Back Yard, Wood
Community Features Community Pool, Community Sprinkler, Curbs, Greenbelt, Jogging Path/Bike Path, Sidewalks
Utilities Available Cable Available, City Sewer, City Water, Electricity Available, Electricity Connected, Individual Gas Meter, Individual Water Meter
Roof Type Composition
Total Parking Spaces 2
Garage Yes
Building
Lot Description Few Trees, Interior Lot, Landscaped, Sprinkler System, Subdivision
Story Two
Foundation Slab
Level or Stories Two
Structure Type Brick
Schools
Elementary Schools Cynthia A Cockrell
Middle Schools Lorene Rogers
High Schools Walnut Grove
School District Prosper Isd
Others
Ownership of record
Acceptable Financing Cash, Conventional, VA Loan
Listing Terms Cash, Conventional, VA Loan
Virtual Tour https://www.zillow.com/view-imx/3f518091-acf5-4fa0-b010-ecf8c00be1cb?setAttribution=mls&wl=true&initialViewType=pano&utm_source=dashboard




