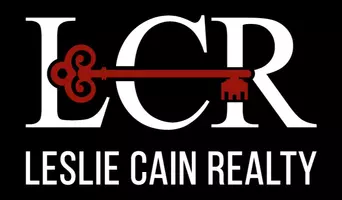UPDATED:
Key Details
Property Type Single Family Home
Sub Type Single Family Residence
Listing Status Active
Purchase Type For Sale
Square Footage 1,874 sqft
Price per Sqft $241
Subdivision Lagow M L Homestead
MLS Listing ID 20947695
Bedrooms 4
Full Baths 3
HOA Y/N None
Year Built 2025
Lot Size 7,666 Sqft
Acres 0.176
Property Sub-Type Single Family Residence
Property Description
Step inside to find high ceilings, luxury vinyl plank flooring throughout (no carpet), and tile in all wet areas. The open-concept layout seamlessly connects the living, dining, and kitchen spaces—ideal for both daily living and entertaining. The kitchen is beautifully appointed with quartz countertops, custom cabinetry, stainless steel appliances, and a Wi-Fi-enabled fireplace that adds warmth and modern convenience.
A functional mudroom, generous storage throughout, and an attached 2-car garage enhance the home's everyday livability.
Enjoy the outdoors with a spacious patio and private backyard offering direct views of State Fair Park—perfect for taking in concerts, football games, and fireworks from the comfort of home, without the hassle of traffic or crowds.
Located just minutes from downtown Dallas, this move-in-ready home—available in June—offers quick access to major employers, dining, and everything the city has to offer. Whether you're seeking a primary residence or a high-performing short-term rental, this home delivers quality, convenience, and unbeatable location.
Location
State TX
County Dallas
Direction From IH-30 headed east, Take exit 47 for 2nd Ave toward Fair Park. Merge onto S Second Ave. Slight right onto Robert B Cullum Blvd. Use the 2nd from the left lane to turn left onto S Fitzhugh Ave. Turn right onto Lawhon St. Turn right at Carl St. Home will be on the right.
Rooms
Dining Room 1
Interior
Interior Features Decorative Lighting, Kitchen Island, Open Floorplan, Pantry, Walk-In Closet(s)
Heating Central
Cooling Central Air
Flooring Luxury Vinyl Plank, Tile
Fireplaces Number 1
Fireplaces Type Electric, Living Room
Appliance Dishwasher, Disposal, Electric Range, Electric Water Heater
Heat Source Central
Laundry Electric Dryer Hookup, Full Size W/D Area, Washer Hookup
Exterior
Garage Spaces 2.0
Utilities Available City Sewer, City Water
Roof Type Asphalt
Total Parking Spaces 2
Garage Yes
Building
Story Two
Foundation Slab
Level or Stories Two
Schools
Elementary Schools Dunbar
Middle Schools Dade
High Schools Madison
School District Dallas Isd
Others
Ownership On the record
Acceptable Financing Cash, Conventional, FHA
Listing Terms Cash, Conventional, FHA
Virtual Tour https://www.propertypanorama.com/instaview/ntreis/20947695




