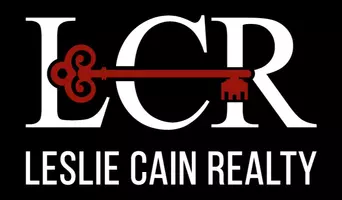UPDATED:
Key Details
Property Type Single Family Home
Sub Type Single Family Residence
Listing Status Active
Purchase Type For Sale
Square Footage 2,682 sqft
Price per Sqft $152
Subdivision Ambergrove-Whiteside Vlg
MLS Listing ID 20953912
Style Ranch,Traditional
Bedrooms 4
Full Baths 2
Half Baths 1
HOA Fees $225
HOA Y/N Mandatory
Year Built 2024
Annual Tax Amount $1,331
Lot Size 10,105 Sqft
Acres 0.232
Property Sub-Type Single Family Residence
Property Description
Welcome home to 403 Pendant Drive—a beautifully designed home that blends modern luxury with everyday functionality. Featuring 4 bedrooms, 2.5 bathrooms, a mini-office, upstairs game room, and chic mudroom, this 2,687 sq ft home sits on one of the largest premium lots in the neighborhood, backing to a peaceful greenbelt for added privacy and scenic views. The spacious open layout is highlighted by a gourmet kitchen with an oversized quartz island, white shaker cabinets, stainless steel appliances, a gas stove, and a built-in mini fridge—ideal for both casual dining and upscale entertaining. Enjoy thoughtful touches throughout, including double sinks in both full bathrooms, an oversized laundry room, and a long driveway leading to a welcoming covered front porch. The backyard covered patio offers the perfect spot to relax or host guests outdoors.
Located just minutes from I-30, top-rated schools, and premier shopping, this home sits in a subdivision with a low tax rate, low HOA cost, making it an exceptional value in a prime location.
Location
State TX
County Rockwall
Direction Head South on FM 548 from I-30. Left into community just past Frost Farm Drive.
Rooms
Dining Room 1
Interior
Interior Features Built-in Features, Cable TV Available, Eat-in Kitchen
Heating Central, Natural Gas
Cooling Ceiling Fan(s), Central Air, Electric
Flooring Carpet, Luxury Vinyl Plank
Appliance Built-in Gas Range, Dishwasher, Disposal, Dryer, Gas Cooktop, Gas Oven, Gas Water Heater, Microwave, Plumbed For Gas in Kitchen, Vented Exhaust Fan, Washer
Heat Source Central, Natural Gas
Laundry Utility Room, Full Size W/D Area
Exterior
Garage Spaces 2.0
Fence Fenced, Metal, Wood
Utilities Available Cable Available, City Sewer, City Water, Community Mailbox, Electricity Available, Natural Gas Available
Total Parking Spaces 2
Garage Yes
Building
Lot Description Landscaped, Lrg. Backyard Grass, Sprinkler System
Story Two
Foundation Slab
Level or Stories Two
Structure Type Brick,Siding
Schools
Elementary Schools Anita Scott
Middle Schools Bobby Summers
High Schools Royse City
School District Royse City Isd
Others
Restrictions None
Ownership See TAX
Acceptable Financing Cash, Conventional, FHA, USDA Loan, VA Loan
Listing Terms Cash, Conventional, FHA, USDA Loan, VA Loan
Special Listing Condition Survey Available
Virtual Tour https://my.matterport.com/show/?m=KMdJSyBWCit




