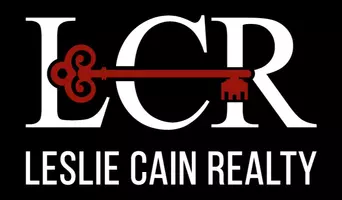UPDATED:
Key Details
Property Type Single Family Home
Sub Type Single Family Residence
Listing Status Active
Purchase Type For Rent
Square Footage 1,260 sqft
Subdivision Tillage Farms West
MLS Listing ID 20987180
Style Traditional
Bedrooms 3
Full Baths 2
HOA Y/N Mandatory
Year Built 2025
Lot Size 5,183 Sqft
Acres 0.119
Lot Dimensions 40x115
Property Sub-Type Single Family Residence
Property Description
Step inside to an open-concept layout filled with natural light, featuring a spacious living area perfect for entertaining or relaxing with family. The contemporary kitchen showcases sleek cabinetry, stainless steel appliances, quartz countertops, and a generous island ideal for meal prep or casual dining.
The primary suite is a true retreat with a walk-in closet and a spa-inspired ensuite bath and an oversized shower. Additional bedrooms are well-sized with ample closet space, offering flexibility for guests, a home office, or hobbies.
Enjoy outdoor living overlooking a freshly landscaped backyard—perfect for summer barbecues or peaceful evenings.
Additional highlights include:
Community pool and play area
close to lake Levon
Luxury vinyl plank flooring in main areas
Designer lighting and fixtures
Attached two-car garage
Located in a growing community with easy access to schools, shopping, dining, and major highways—this move-in ready home combines style, comfort, and convenience.
Don't miss your chance to rent this beautiful new build—schedule your showing today!
Location
State TX
County Collin
Community Community Pool, Playground
Direction follow GPS from North take Lucas rd, right on FM989, right on Trillage farms dr, right on Trillage dr, right on Holleman dr
Rooms
Dining Room 1
Interior
Interior Features Cable TV Available, Granite Counters, High Speed Internet Available, Kitchen Island, Open Floorplan, Pantry, Walk-In Closet(s)
Flooring Combination, Vinyl
Appliance Built-in Gas Range, Built-in Refrigerator, Dishwasher, Disposal, Electric Cooktop, Electric Oven, Electric Range, Electric Water Heater, Microwave, Refrigerator, Tankless Water Heater
Laundry Electric Dryer Hookup, Utility Room, Full Size W/D Area, Washer Hookup, On Site
Exterior
Garage Spaces 2.0
Community Features Community Pool, Playground
Utilities Available Cable Available, City Sewer, City Water, Community Mailbox, Electricity Available
Roof Type Shingle
Total Parking Spaces 2
Garage Yes
Building
Story One
Level or Stories One
Structure Type Siding
Schools
Elementary Schools Mayfield
Middle Schools Mattei
High Schools Lovelady
School District Princeton Isd
Others
Pets Allowed Yes, Breed Restrictions, Dogs OK
Restrictions Agricultural,Animals,No Livestock,No Mobile Home,No Smoking,No Sublease,No Waterbeds,Pet Restrictions,Surface Lease(s)
Pets Allowed Yes, Breed Restrictions, Dogs OK
Virtual Tour https://www.propertypanorama.com/instaview/ntreis/20987180




