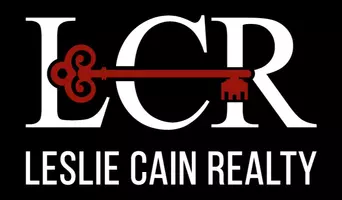UPDATED:
Key Details
Property Type Single Family Home
Sub Type Single Family Residence
Listing Status Active
Purchase Type For Sale
Square Footage 2,908 sqft
Price per Sqft $213
Subdivision Stone Creek
MLS Listing ID 21003827
Style Ranch,Traditional
Bedrooms 3
Full Baths 2
Half Baths 1
HOA Fees $375/ann
HOA Y/N Mandatory
Year Built 2001
Annual Tax Amount $11,538
Lot Size 0.410 Acres
Acres 0.41
Property Sub-Type Single Family Residence
Property Description
At the heart of the home is a spacious kitchen with expansive countertops and an enormous butler's pantry—ideal for hosting and storage. Generously sized guest rooms offer plenty of space for family or visitors, and neutral finishes throughout the home provide a fresh, move-in-ready feel.
The private primary suite is tucked at the rear of the home and feels like a true retreat, boasting a beautifully updated bathroom with striking tilework, a seamless glass walk-in shower, freestanding soaking tub, and modern double vanity.
Charming character shines throughout with features like a shiplap fireplace, wood accent walls, hardwood flooring, and plantation shutters. Enjoy the convenience of being minutes from Frisco's best shopping and dining, all while benefiting from top-rated Prosper ISD schools. This home combines comfort, style, and location—a true gem in Stone Creek.
Location
State TX
County Collin
Community Greenbelt
Direction Please use preferred method of mapping.
Rooms
Dining Room 2
Interior
Interior Features Built-in Features, Decorative Lighting, Double Vanity, Eat-in Kitchen, Flat Screen Wiring, Granite Counters, High Speed Internet Available, Kitchen Island, Open Floorplan, Pantry, Vaulted Ceiling(s), Walk-In Closet(s)
Heating Central
Cooling Central Air
Flooring Carpet, Hardwood, Tile
Fireplaces Number 1
Fireplaces Type Electric
Appliance Dishwasher, Disposal, Electric Cooktop, Electric Oven, Microwave
Heat Source Central
Laundry Full Size W/D Area
Exterior
Exterior Feature Covered Patio/Porch, Rain Gutters, Lighting, Private Yard
Garage Spaces 3.0
Fence Wood
Community Features Greenbelt
Utilities Available City Sewer, City Water
Roof Type Composition
Total Parking Spaces 3
Garage Yes
Building
Lot Description Cul-De-Sac, Few Trees, Interior Lot, Lrg. Backyard Grass, Sprinkler System, Subdivision
Story One
Foundation Slab
Level or Stories One
Structure Type Brick
Schools
Elementary Schools Judy Rucker
Middle Schools Reynolds
High Schools Prosper
School District Prosper Isd
Others
Ownership SEE OFFER INSTRUCTIONS
Acceptable Financing Cash, Conventional, FHA, VA Loan
Listing Terms Cash, Conventional, FHA, VA Loan
Virtual Tour https://my.matterport.com/show/?m=vXeqVuSoCtH&mls=1




