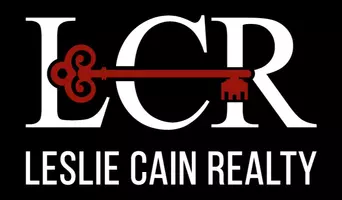For more information regarding the value of a property, please contact us for a free consultation.
Key Details
Property Type Single Family Home
Sub Type Single Family Residence
Listing Status Sold
Purchase Type For Sale
Square Footage 1,392 sqft
Price per Sqft $158
Subdivision Lakewood View Sub Ph 1
MLS Listing ID 14625142
Style Ranch
Bedrooms 3
Full Baths 2
Year Built 1980
Annual Tax Amount $3,286
Lot Size 0.380 Acres
Property Description
Country Living at its best! TWO LOTS. This charming renovated brick rancher with lot of upgrades including crown molding, windows, doors, lights, ceiling fans, HVAC unit, tiled shower, bathtub, laminate, and tiled floors; This great escape is nestled in a tranquil setting; large living room that can be two living areas; a welcoming eat-in kitchen with all new stainless steel appliances and granite counter tops; 3 bedrooms and 2 bathrooms; laundry large enough for freezer and pantry area; BONUS LOT at 6208 Wild Briar incl; total land 0.38 acre; has newer 20x20 shop garage with 20x10 lean-to and 10x10 storage room off the back; Great man cave! Convenient to I35W, schools & shopping.
Location
State TX
County Johnson
Rooms
Dining Room 2
Interior
Heating Central, Electric
Cooling Central Air, Electric
Flooring Carpet, Ceramic Tile, Laminate
Fireplaces Number 1
Fireplaces Type Wood Burning
Exterior
Garage Spaces 2.0
Fence Chain Link, Wood
Utilities Available All Weather Road, Co-op Water, Septic
Roof Type Composition
Building
Lot Description Cul-De-Sac, Few Trees
Story One
Foundation Slab
Structure Type Brick,Vinyl Siding
Schools
Elementary Schools Alvarado N
Middle Schools Alvarado
High Schools Alvarado
School District Alvarado Isd
Others
Acceptable Financing Cash, Conventional, FHA, VA Loan
Listing Terms Cash, Conventional, FHA, VA Loan
Read Less Info
Want to know what your home might be worth? Contact us for a FREE valuation!

Our team is ready to help you sell your home for the highest possible price ASAP

©2024 North Texas Real Estate Information Systems.
Bought with Barbara Womack • CMT Realty
Get More Information


