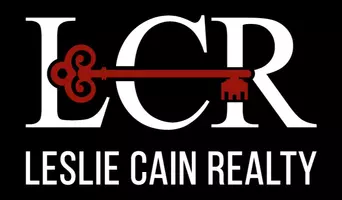For more information regarding the value of a property, please contact us for a free consultation.
Key Details
Property Type Condo
Sub Type Condominium
Listing Status Sold
Purchase Type For Sale
Square Footage 672 sqft
Price per Sqft $270
Subdivision Piazza Siena Condominiums
MLS Listing ID 14701968
Bedrooms 1
Full Baths 1
HOA Fees $244/mo
Year Built 2001
Lot Size 1.998 Acres
Property Description
Wonderful sophisticated living in this updated condo featuring wood floors, redone cabinets, granite counters, French doors, hydro tub, SS refrigerator, interior, plus 10' ceilings. One of the few units that has access to the elevator from the garage. Amenities include stunning Italian plaza inspired courtyard with fountain gardens, full service business center, coffee bar, elegant clubhouse, pool, patio, gated underground parking, security cameras, and fitness facility. This is Uptown living at its finest!
Location
State TX
County Dallas
Community Club House, Common Elevator, Community Pool, Community Sprinkler, Gated, Other, Perimeter Fencing
Rooms
Dining Room 1
Interior
Heating Central, Electric
Cooling Central Air, Electric
Flooring Ceramic Tile, Wood
Laundry Electric Dryer Hookup, Full Size W/D Area, Washer Hookup
Exterior
Exterior Feature Garden(s), Rain Gutters, Outdoor Living Center
Garage Spaces 1.0
Fence Gate
Pool Gunite, In Ground
Community Features Club House, Common Elevator, Community Pool, Community Sprinkler, Gated, Other, Perimeter Fencing
Utilities Available City Sewer, City Water, Community Mailbox, Curbs, Sidewalk
Roof Type Composition
Building
Story One
Foundation Slab
Structure Type Stucco
Schools
Elementary Schools Hernandez
Middle Schools Rusk
High Schools North Dallas
School District Dallas Isd
Others
Acceptable Financing Cash, Conventional
Listing Terms Cash, Conventional
Read Less Info
Want to know what your home might be worth? Contact us for a FREE valuation!

Our team is ready to help you sell your home for the highest possible price ASAP

©2024 North Texas Real Estate Information Systems.
Bought with Bart Breunig • McKnight and Associates
Get More Information


