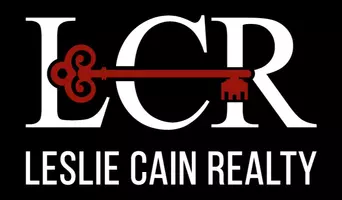For more information regarding the value of a property, please contact us for a free consultation.
Key Details
Property Type Single Family Home
Sub Type Single Family Residence
Listing Status Sold
Purchase Type For Sale
Square Footage 3,001 sqft
Price per Sqft $398
Subdivision Dallas Project 1 West
MLS Listing ID 20264528
Style Contemporary/Modern
Bedrooms 3
Full Baths 2
Half Baths 1
HOA Fees $58/ann
Year Built 1985
Lot Size 8,755 Sqft
Property Sub-Type Single Family Residence
Property Description
Come see this stunning contemporary home located in the highly desirable Preston Forest area. This modern home features an open concept with soaring ceilings. The house wraps around the pool and spa with a wall of windows that bring in natural light and provides a beautiful pool view to nearly every room in the house. Enjoy a gourmet kitchen featuring double ovens, built-in Subzero fridge, Thermador dishwasher and a gas cooktop. The spacious living room features a Venetian plaster gas fireplace and a wet bar with a built-in wine cooler. The owner's suite has a romantic tiled gas fireplace, electric blackout shades and a jetted tub. The outdoor area is perfect for entertaining with a lighted, covered pergola and an outdoor kitchen. Recent updates include interior paint, exterior paint, light fixtures, porcelain tile flooring, a new roof in 2022 and much more. Close to Medical City, The Cooper Aerobic Center, restaurants and shopping. Less than 20 minutes from Love Field and downtown.
Location
State TX
County Dallas
Rooms
Dining Room 2
Interior
Heating Central, Fireplace(s), Natural Gas, Zoned
Cooling Ceiling Fan(s), Central Air, Zoned
Flooring Tile
Fireplaces Number 2
Fireplaces Type Gas Logs, Gas Starter, Living Room, Master Bedroom
Laundry Electric Dryer Hookup, Utility Room, Full Size W/D Area, Washer Hookup
Exterior
Exterior Feature Covered Patio/Porch, Gas Grill, Rain Gutters, Lighting, Misting System, Outdoor Grill, Outdoor Kitchen, Private Yard
Garage Spaces 2.0
Fence Brick, Wood
Pool Gunite, Heated, In Ground, Outdoor Pool, Pool Sweep, Pool/Spa Combo, Private
Utilities Available Cable Available, City Sewer, City Water, Electricity Connected, Individual Gas Meter, Individual Water Meter, Phone Available, Sidewalk, Underground Utilities
Roof Type Composition,Shingle
Building
Lot Description Cul-De-Sac, Few Trees, Interior Lot, Landscaped, Sprinkler System, Subdivision, Zero Lot Line
Story One
Foundation Slab
Structure Type Brick
Schools
Elementary Schools Pershing
Middle Schools Benjamin Franklin
High Schools Hillcrest
School District Dallas Isd
Others
Acceptable Financing Cash, Conventional, VA Loan
Listing Terms Cash, Conventional, VA Loan
Special Listing Condition Agent Related to Owner
Read Less Info
Want to know what your home might be worth? Contact us for a FREE valuation!

Our team is ready to help you sell your home for the highest possible price ASAP

©2025 North Texas Real Estate Information Systems.
Bought with Carla Johnson • Allie Beth Allman & Assoc.



