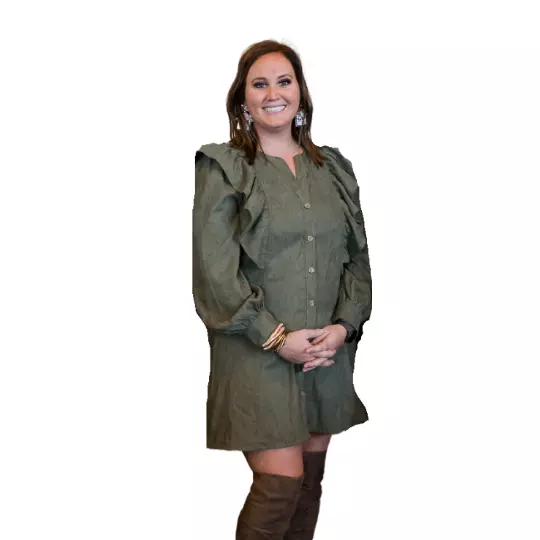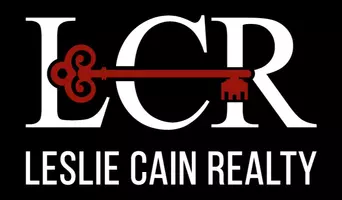For more information regarding the value of a property, please contact us for a free consultation.
Key Details
Property Type Single Family Home
Sub Type Single Family Residence
Listing Status Sold
Purchase Type For Sale
Square Footage 2,365 sqft
Price per Sqft $137
Subdivision Chapel Hill Ph I
MLS Listing ID 20530126
Bedrooms 4
Full Baths 2
Half Baths 1
HOA Fees $84/qua
Year Built 2005
Annual Tax Amount $7,725
Lot Size 5,214 Sqft
Property Description
Come see this charming home now on the market! This home has Fresh Interior Paint, Partial flooring replacement in some areas. Discover a bright and open interior with plenty of natural light and a neutral color palette, complimented by a fireplace. You'll love cooking in this kitchen, complete with a spacious center island and a sleek backsplash. Relax in your primary suite with a walk in closet included. Additional bedrooms provide nice living or office space. The primary bathroom is fully equipped with a separate tub and shower, double sinks, and plenty of under sink storage. Take it easy in the fenced in back yard. The sitting area makes it great for BBQs! Like what you hear? Come see it for yourself!
Location
State TX
County Tarrant
Community Community Pool, Jogging Path/Bike Path
Rooms
Dining Room 1
Interior
Heating Central
Cooling Central Air, Electric
Flooring Ceramic Tile
Fireplaces Number 1
Fireplaces Type Gas Logs
Exterior
Garage Spaces 2.0
Community Features Community Pool, Jogging Path/Bike Path
Utilities Available City Sewer, City Water
Building
Story Two
Foundation Slab
Schools
Elementary Schools Eaglemount
Middle Schools Wayside
High Schools Boswell
School District Eagle Mt-Saginaw Isd
Others
Acceptable Financing Cash, Conventional, FHA, VA Loan
Listing Terms Cash, Conventional, FHA, VA Loan
Read Less Info
Want to know what your home might be worth? Contact us for a FREE valuation!

Our team is ready to help you sell your home for the highest possible price ASAP

©2024 North Texas Real Estate Information Systems.
Bought with Kim Gardner • Keller Williams Realty
Get More Information




