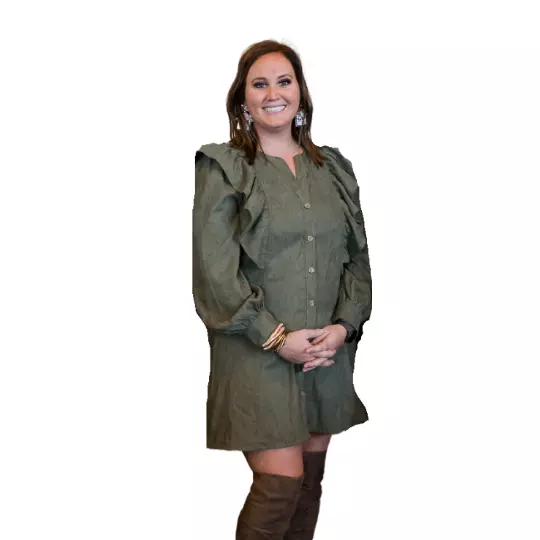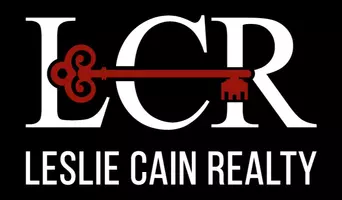For more information regarding the value of a property, please contact us for a free consultation.
Key Details
Property Type Single Family Home
Sub Type Single Family Residence
Listing Status Sold
Purchase Type For Sale
Square Footage 1,477 sqft
Price per Sqft $152
Subdivision Edgecliff West Add
MLS Listing ID 20817989
Style Traditional
Bedrooms 3
Full Baths 2
Year Built 1966
Annual Tax Amount $3,391
Lot Size 8,189 Sqft
Property Sub-Type Single Family Residence
Property Description
Charming 3-Bedroom, 2-Bathroom Home in Established Edgecliff Village – Ready to Make Your Own! This traditional brick home in the desirable Edgecliff Village is brimming with potential and is ready for you to polish it and make it your own. Featuring two spacious living areas and a thoughtful split bedroom layout, this home offers both comfort and flexibility for a variety of lifestyles. The primary bedroom is a true retreat with its own ensuite bath, providing the perfect private space. The galley kitchen is functional and includes a convenient laundry room. A generous two-car garage provides ample storage and parking space, while a large covered patio invites outdoor relaxation and entertaining. The expansive backyard features a fenced area, ideal for pets or outdoor activities, and an open area at the back of the property for additional space and privacy. For hobbyists or those needing extra storage, the large workshop, 576 SF, with electricity & window units, and a single garage section is a true bonus! Recent updates include foundation repairs, with a lifetime foundation warranty that will transfer to the new owner, offering peace of mind. While the home is in great shape, it's ready for a new owner to add their personal touch and make it shine. Located in the well-established community of Edgecliff Village, this home enjoys a terrific location with easy access to schools, parks, and major roads. Don't miss the opportunity to own this home with endless possibilities for customization. Welcome home!
Location
State TX
County Tarrant
Rooms
Dining Room 1
Interior
Heating Central, Natural Gas
Cooling Ceiling Fan(s), Central Air, Electric
Flooring Carpet, Ceramic Tile
Laundry Electric Dryer Hookup, Gas Dryer Hookup, Utility Room, Full Size W/D Area, Washer Hookup
Exterior
Exterior Feature Covered Patio/Porch, Rain Gutters, Lighting, Storage
Garage Spaces 2.0
Fence Chain Link, Cross Fenced
Utilities Available City Sewer, City Water, Curbs
Roof Type Composition
Building
Lot Description Few Trees, Interior Lot, Level, Lrg. Backyard Grass, Sprinkler System, Subdivision
Story One
Foundation Slab
Structure Type Brick
Schools
Elementary Schools Greenbriar
Middle Schools Rosemont
High Schools Southhills
School District Fort Worth Isd
Others
Acceptable Financing Cash, Conventional
Listing Terms Cash, Conventional
Special Listing Condition Aerial Photo
Read Less Info
Want to know what your home might be worth? Contact us for a FREE valuation!

Our team is ready to help you sell your home for the highest possible price ASAP

©2025 North Texas Real Estate Information Systems.
Bought with Orlando Fernandez • Perla Realty Group, LLC



