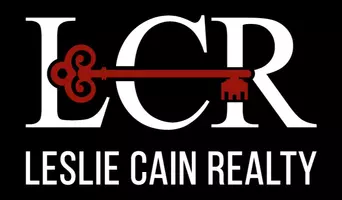For more information regarding the value of a property, please contact us for a free consultation.
Key Details
Property Type Single Family Home
Sub Type Single Family Residence
Listing Status Sold
Purchase Type For Sale
Square Footage 2,972 sqft
Price per Sqft $168
Subdivision Coyote Crossing
MLS Listing ID 20830783
Style Traditional
Bedrooms 4
Full Baths 2
Half Baths 1
HOA Fees $20/ann
Year Built 2025
Lot Size 0.500 Acres
Property Sub-Type Single Family Residence
Property Description
MLS# 20830783 - Built by Landsea Homes - Ready Now! ~ Experience a life of luxury and comfort in this stunning four-bedroom home, where every detail has been designed with relaxation in mind. The front porch sets the tone with its inviting and luxurious feel, leading to a grand foyer that divides a beautiful dining room on one side and a spacious study on the other. The heart of the home is the open-plan family room, perfect for gatherings and creating memories with its warm and welcoming ambiance, thanks to the tile-to-ceiling fireplace. The chef-grade stainless steel appliances, spacious walk-in pantry, granite countertops, and a beautiful island in the remarkable kitchen make meal preparation a breeze. The sunny breakfast nook provides the perfect spot to savor the taste of your success. With quick access to the backyard-covered patio, indoor and outdoor living blend seamlessly together in this magnificent home. The lavish owner's suite is set off this grand living space, complete with a luxe ensuite, with twin sinks and a soaking tub, as well as a walk-in closet. A utility room, powder bath, and a two-car garage complete this level. Ascending the staircase, the excitement continues with three thoughtfully decorated guest bedrooms, each with easy access to the hall bath. And for some entertainment, a spacious game room awaits just down the hall. Whether you're looking for rest and relaxation or a little friendly competition, this home has it all.
Location
State TX
County Johnson
Rooms
Dining Room 2
Interior
Heating Central, Electric, Heat Pump, Zoned
Cooling Central Air, Electric, Heat Pump, Zoned
Flooring Carpet, Tile
Fireplaces Number 1
Fireplaces Type Family Room, Stone
Laundry Electric Dryer Hookup, Utility Room, Full Size W/D Area, Washer Hookup
Exterior
Exterior Feature Covered Patio/Porch, Lighting, Private Yard
Garage Spaces 2.0
Utilities Available Aerobic Septic, Co-op Water, Curbs, Individual Water Meter, Septic, Sidewalk, Underground Utilities
Roof Type Composition
Building
Story Two
Foundation Slab
Structure Type Brick,Fiber Cement,Rock/Stone
Schools
Elementary Schools Godley
Middle Schools Godley
High Schools Godley
School District Godley Isd
Read Less Info
Want to know what your home might be worth? Contact us for a FREE valuation!

Our team is ready to help you sell your home for the highest possible price ASAP

©2025 North Texas Real Estate Information Systems.
Bought with Cassie Spears • eXp Realty, LLC

