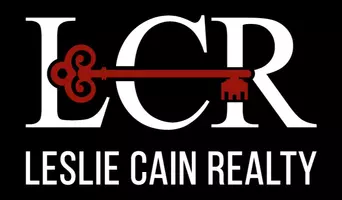For more information regarding the value of a property, please contact us for a free consultation.
Key Details
Property Type Single Family Home
Sub Type Single Family Residence
Listing Status Sold
Purchase Type For Sale
Square Footage 1,612 sqft
Price per Sqft $210
Subdivision Stage Coach Estates Ph
MLS Listing ID 20797552
Style Traditional
Bedrooms 3
Full Baths 2
HOA Fees $66/ann
Year Built 2006
Annual Tax Amount $7,412
Lot Size 6,577 Sqft
Property Sub-Type Single Family Residence
Property Description
This Charming Move-In Ready 3-Bedroom 2-Bathroom 2-Car Garage Home Features Fresh Paint and a Clean Inviting Interior. The Open Floor Plan and the Tall Ceilings Make the Space Feel Large. The Fireplace Adds a Cozy Feel to the Living Space. The Kitchen Offers Ample Counter Space Making it Easy to Cook and Prepare Meals. The Primary Bedroom is Generous in Size and Primary Bath Includes a Large Walk-in Closet Along with Two Separate Vanities, A Large Tub and Separate Shower. Great Location and Aledo ISD.
Location
State TX
County Parker
Community Community Pool
Rooms
Dining Room 1
Interior
Heating Central, Electric
Cooling Central Air
Flooring Ceramic Tile, Combination, Luxury Vinyl Plank
Fireplaces Number 1
Fireplaces Type Wood Burning
Laundry Electric Dryer Hookup, Utility Room, Full Size W/D Area, Washer Hookup
Exterior
Exterior Feature Covered Patio/Porch
Garage Spaces 2.0
Fence Wood
Community Features Community Pool
Utilities Available All Weather Road
Roof Type Composition
Building
Lot Description Interior Lot, Subdivision
Story One
Foundation Slab
Structure Type Brick
Schools
Elementary Schools Patricia Dean Boswell Mccall
Middle Schools Mcanally
High Schools Aledo
School District Aledo Isd
Others
Acceptable Financing Cash, Conventional, FHA
Listing Terms Cash, Conventional, FHA
Read Less Info
Want to know what your home might be worth? Contact us for a FREE valuation!

Our team is ready to help you sell your home for the highest possible price ASAP

©2025 North Texas Real Estate Information Systems.
Bought with Aaron Valencia • eXp Realty, LLC

