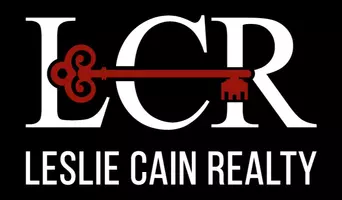For more information regarding the value of a property, please contact us for a free consultation.
Key Details
Property Type Single Family Home
Sub Type Single Family Residence
Listing Status Sold
Purchase Type For Sale
Square Footage 2,973 sqft
Price per Sqft $257
Subdivision Hunters Meadow
MLS Listing ID 221246
Bedrooms 5
Full Baths 3
Half Baths 1
Year Built 2000
Annual Tax Amount $9,862
Lot Size 2.290 Acres
Property Sub-Type Single Family Residence
Property Description
Welcome to luxury living in Lorena, Texas at 605 Hunters Meadow Drive. This stunning, single story home is perfectly situated on 2.29 acres surrounded by rolling hills, mature trees and breathtaking views. Tasteful updates include, fresh paint throughout in 2022, modern lighting, marble backsplash, new tiles surrounding the tub in Jack-and-Jill bathroom, and more. The thoughtfully designed, 5 BDR, 3.5 BTH, floor plan has both form and function, providing a balance between open concept living with multiple living and dining areas and secluded retreats in the sizeable bedrooms. The spacious, living room features abundant natural light from large windows, hardwood floors, oversized fan, built-in cabinets and an elegant, brick fireplace. The room seamlessly flows into the light and bright kitchen and breakfast room, showcasing granite countertops, marble backsplash, stainless steel appliances, custom cabinets and island with cooktop, ideal for entertaining and daily living. The primary bedroom is a tranquil retreat with a tray ceiling, French door and newly added accent wall. The adjoining primary bath features double vanities, a separate shower, deep soaking tub and a grand walk-in closet. The oversized, 5th bedroom, complete with vaulted ceiling, offers versatility as a flex space for remote work, a game room or den. Step outside to the destination backyard where a beautifully designed pool and serene setting await, overlooking lush green space. A sprawling covered patio equipped with a mounted TV, fans and fire pit, along with a large stone patio provide ample space for outdoor dining and relaxation. Additionally, the property includes a 1120 sq ft workshop added in 2008, adding endless possibilities as a private gym, car enthusiast's garage, or a versatile man cave/she shed. Don't miss the opportunity to make this exceptional property your own, offering luxury living in a serene and picturesque setting. Schedule your private tour today and experience this beautif
Location
State TX
County Mclennan
Interior
Heating Central, Electric
Cooling Central Air, Electric
Flooring Carpet, Tile, Wood
Fireplaces Number 1
Fireplaces Type Wood Burning
Exterior
Exterior Feature Covered Patio/Porch, Fire Pit, Rain Gutters
Garage Spaces 3.0
Fence Wrought Iron
Pool Outdoor Pool, Fenced, In Ground, Private
Utilities Available No Sewer, Septic
Roof Type Composition
Building
Foundation Slab
Structure Type Siding,Stone Veneer
Schools
Elementary Schools Lorena
School District Lorena Isd
Others
Acceptable Financing Cash, Conventional, FHA, Texas Vet, VA Loan
Listing Terms Cash, Conventional, FHA, Texas Vet, VA Loan
Read Less Info
Want to know what your home might be worth? Contact us for a FREE valuation!

Our team is ready to help you sell your home for the highest possible price ASAP

©2025 North Texas Real Estate Information Systems.
Bought with Non-Mls Member • NON MLS

