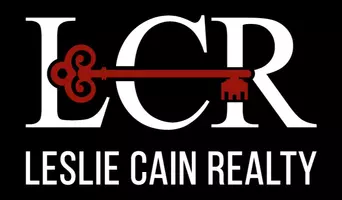For more information regarding the value of a property, please contact us for a free consultation.
Key Details
Property Type Single Family Home
Sub Type Single Family Residence
Listing Status Sold
Purchase Type For Sale
Square Footage 1,917 sqft
Price per Sqft $208
Subdivision Landreth Garden
MLS Listing ID 220580
Bedrooms 3
Full Baths 2
HOA Fees $25/ann
Year Built 2024
Annual Tax Amount $3,798
Lot Size 5,096 Sqft
Property Sub-Type Single Family Residence
Property Description
Welcome to Landreth Garden, an idyllic new community in the sought-after Woodway, TX area. This stunning new build boasts quality craftsmanship and thoughtful design throughout. Step inside and be greeted by durable waterproof laminate flooring that flows seamlessly through the open-concept living areas, while plush carpeting adds warmth to the bedrooms. Cozy up by the wood-burning fireplace in the spacious living room or gather around the gourmet kitchen featuring a built-in microwave, built in oven, and a built-in gas cooktop by ZLINE. Granite countertops elevate the kitchen and a large island perfect for meal prep and entertaining. Retreat to the serene master suite, complete with a barn door entrance leading to a luxurious master bathroom featuring granite top dual vanities, a walk-in shower, and a separate soaking tub for unwinding after a long day. The master closet offers ample storage space with built-in dresser and shelves. Convenience meets style with a laundry room adorned with tile flooring and a stylish barn door. This home is designed for comfort and efficiency with foam insulation, a covered patio for outdoor enjoyment, and a fully fenced backyard with flood lights and a sprinkler system for added peace of mind. Don't miss your chance to own a piece of paradise in Landreth Garden. Schedule your showing today and experience luxury living at its finest.
Location
State TX
County Mclennan
Interior
Heating Central, Electric
Cooling Central Air, Electric
Flooring Carpet, Laminate, Tile
Fireplaces Number 1
Fireplaces Type Wood Burning
Exterior
Exterior Feature Covered Patio/Porch
Garage Spaces 2.0
Fence Full, Wood
Utilities Available Sewer Available
Roof Type Composition
Building
Foundation Slab
Structure Type Siding,Frame,Rock/Stone
Schools
Elementary Schools Chapel Park
School District Midway Isd
Others
Acceptable Financing Cash, Conventional, FHA, VA Loan
Listing Terms Cash, Conventional, FHA, VA Loan
Read Less Info
Want to know what your home might be worth? Contact us for a FREE valuation!

Our team is ready to help you sell your home for the highest possible price ASAP

©2025 North Texas Real Estate Information Systems.
Bought with Brandy Moore • White Label Realty

