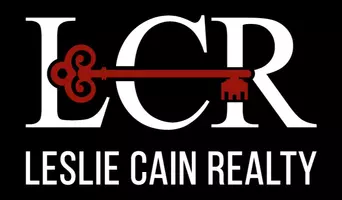For more information regarding the value of a property, please contact us for a free consultation.
Key Details
Property Type Single Family Home
Sub Type Single Family Residence
Listing Status Sold
Purchase Type For Sale
Square Footage 4,398 sqft
Price per Sqft $522
Subdivision Midway-Northwest Estates
MLS Listing ID 20812612
Style Contemporary/Modern
Bedrooms 4
Full Baths 5
Half Baths 1
Year Built 1986
Lot Size 0.470 Acres
Property Sub-Type Single Family Residence
Property Description
Welcome to 4305 Glenleigh Dr., a stunning architectural masterpiece designed by Max Levy in 1986. This exquisite residence offers 4,398 square feet perfectly situated at the end of a cul-de-sac on a nearly half-acre lot. The home's elegant stucco exterior and metal roof create a timeless and sophisticated appearance. Step inside to discover a harmonious blend of style and comfort, highlighted by recently replaced abundant windows bathing the home in natural light. The first level features beautiful wood flooring, complemented by plush carpeting in the primary bedroom. The kitchen is a chef's dream, boasting built-in cabinets, double ovens, 6-burner gas cooktop, refrigerator, and wine refrigerator. Kitchen seamlessly opens to a bright breakfast area and welcoming family room, complete with fireplace and generous sitting area. Home offers four bedrooms and five and a half bathrooms; two bedrooms conveniently located on the first level, including an expansive primary suite. Primary bedroom is a luxurious retreat, featuring a deluxe bathroom, extensive walk-in closet, and office alcove. Formal living room, adorned with cozy gas fireplace, showcases charming reading alcoves with window seating, providing picturesque views of front and back yard areas. Thoughtfully designed second level houses fourth bedroom, on a private wing at the opposite end of the house from the quarters, ensuring comfort and privacy for guests or family members. Outdoor living is simply divine with fenced play yard and sparkling pool in the backyard; perfect for entertaining or peaceful relaxation. The screened porches, featuring Epay wood flooring, offer serene outdoor spaces to unwind and take in the surrounding beauty. Additional highlights include a convenient motor court in front, an attached two-car garage, and a thoughtfully landscaped yard, offering both beauty and practicality. This home is not just a residence, but a sanctuary designed for gracious living and timeless elegance.
Location
State TX
County Dallas
Rooms
Dining Room 2
Interior
Heating Central, Natural Gas
Cooling Central Air, Electric
Flooring Carpet, Tile, Wood
Fireplaces Number 2
Fireplaces Type Kitchen, Living Room
Laundry Utility Room, Full Size W/D Area
Exterior
Exterior Feature Covered Patio/Porch
Garage Spaces 2.0
Fence Fenced, Wood
Pool Gunite, In Ground
Utilities Available City Sewer, City Water
Roof Type Metal
Building
Lot Description Cul-De-Sac, Lrg. Backyard Grass, Many Trees
Story One and One Half
Foundation Pillar/Post/Pier
Schools
Elementary Schools Walnuthill
Middle Schools Medrano
High Schools Jefferson
School District Dallas Isd
Read Less Info
Want to know what your home might be worth? Contact us for a FREE valuation!

Our team is ready to help you sell your home for the highest possible price ASAP

©2025 North Texas Real Estate Information Systems.
Bought with Gayle Johansen • Briggs Freeman Sotheby's Int'l

